|
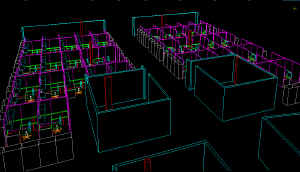
3-D Open
Office Plan

|
|
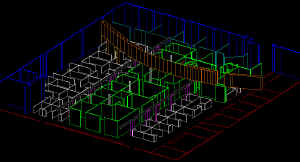
3-D Office
Plan

|
|
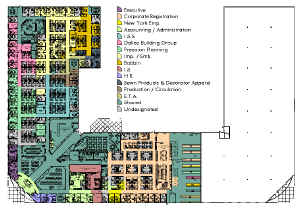
Color
departmental blocking plan. Clients love to have these.

|
|
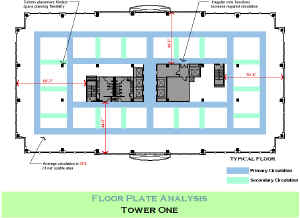
This was used for a
building comparison packet which
compared the circulation patterns of different buildings.

|
|
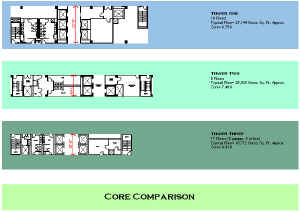
Also part of
the building comparison packet, it compared the core elements of the
different buildings. In the past, these building comparison packets
as well as the color blocking plans would have been done entirely on the
MAC by our graphics department. We have since developed a procedure
for doing these in CADVANCE which saves us a lot of time and eases the
bottle-neck of work that backs up at the graphics department.

|
|
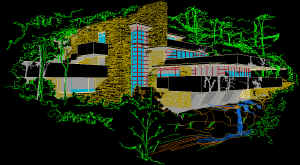
This is a
"freehand" sketch done when I was first learning CADVANCE.
It was created by using CADVANCE's most basic line and copy commands and a
little bit of hatching. It's not much different than if it had been
done with pen and ink on an illustration board.

|
|
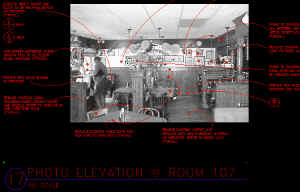
This is an
example of how we use the digital camera to insert photos into our
drawings. This saves us a lot of time when producing a set of
standard production drawings repeatedly for numerous locations. We
just insert a photo of the typical layout and then note any revisions
right on top of it.

|